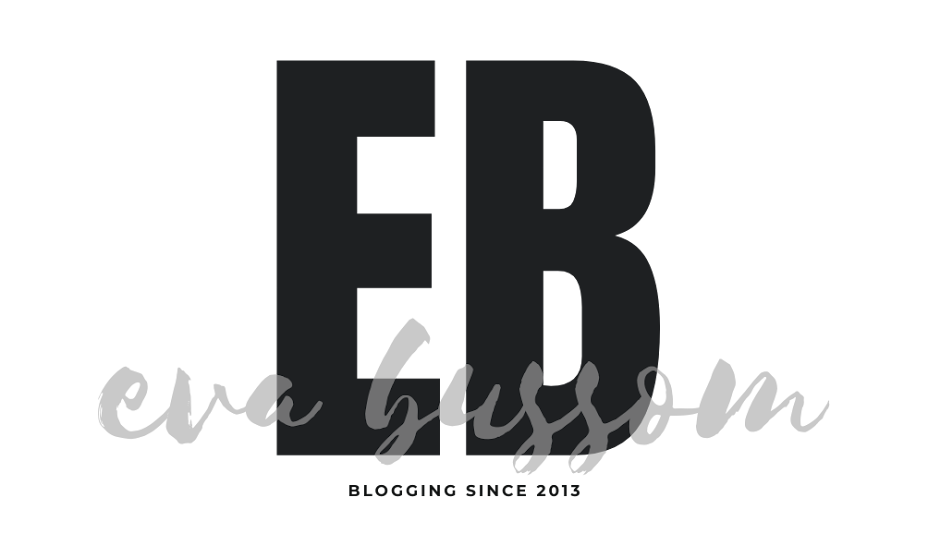Well, here it is! After a lot of back and forth(on the design and space we can allow for it), my tiny office space will become something amazing sometime this year. I mentioned back a few days ago, that we are working on updating our 1973 double wide mobile home. This is one of two spaces that are getting a complete revamp. The walls on the left and right, aren't a part of the current plan. So it's very exciting to plan out the layout for the house. The room will be 9'6' by 11' 3", which is roughly 100 square feet of space!
Here are a couple of things I've included in the room plan you see above. An oversized storage unit from IKEA, the 5x5 cubie, I'm not sure what its called. I love the storage it will give me. Next, I have plenty of drawer space and cabinets. Starting from front left to back right are, a 24x80 with shelves only(our ceilings are only 94 inches tall, so a 90 was out), a 15x24 4 drawer cabinet, a smallish desk for my computer area, then a larger drawer 24x24 with 3 drawers(hidden top drawer), 4 large wall shelves, the a corner lazy susan cabinet and two larger drawer 24x24 with 3 drawers(hidden top-drawer) and finally a 24x80 tall cabinet with pull out drawers and shelves. Next to the 5x5 unit, I have a fold-out table that will be perfect for guests and painting as well.
 The walls will be painted a dark gray, almost black color (crazy color for the desert) with the back wall having wallpaper or shiplap above the counters. I also want to do some LED ceiling lights, but I haven't decided on what style to get.
The walls will be painted a dark gray, almost black color (crazy color for the desert) with the back wall having wallpaper or shiplap above the counters. I also want to do some LED ceiling lights, but I haven't decided on what style to get.Up next is flooring, we plan on doing the same type of flooring throughout the home, so that is a whole other topic. But I have the cutest, old school type of rug, using the color of the year, pink! Rag rugs are so cool, my mom always had them in her kitchen. I love that this one has different shades of pink. As an accent, I think it's perfect!
 My last thought on the new space is lighting for the desk and countertop area. Granted this is for mood, and not for use in my videos or creating but it's fabulous and I love the look of it. I also have my wish and shopping lists full of other amazing products to include in the space, but I'll save that for after we start and the reveal. I'm hoping to have it completed by the time summer starts, but as they say, it's all in God's timing and not my own.
My last thought on the new space is lighting for the desk and countertop area. Granted this is for mood, and not for use in my videos or creating but it's fabulous and I love the look of it. I also have my wish and shopping lists full of other amazing products to include in the space, but I'll save that for after we start and the reveal. I'm hoping to have it completed by the time summer starts, but as they say, it's all in God's timing and not my own.
Thanks for joining me today for a look at one of the major projects I'm working on in the background. As soon as the project starts I will be sharing videos and pictures of course.
Think and Wonder
Wonder and ThinkDr. Seuss
Thanks and God bless
:)


No comments:
Post a Comment
Note: Only a member of this blog may post a comment.